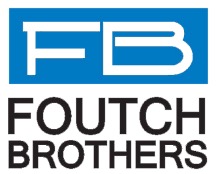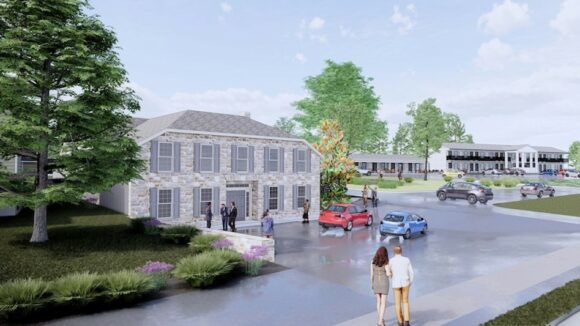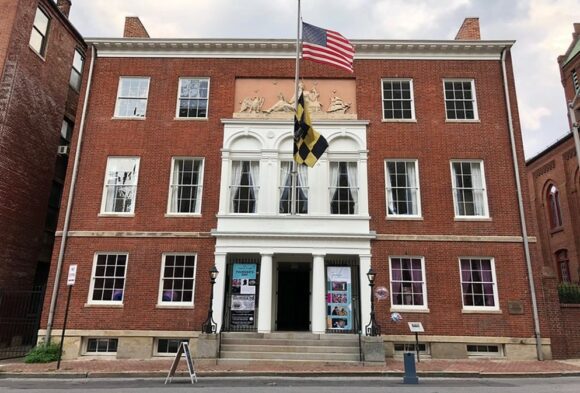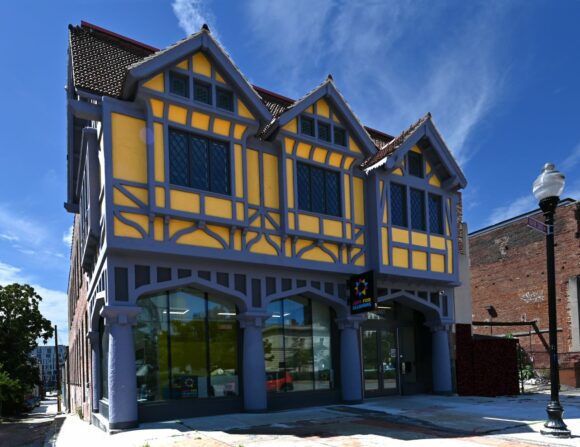Hy-Vee Arena
690
Jobs Created
$10,652,476
Tax Impact
$29,083,275
Income Generated
$39,711,571
GDP Added
$77,441,486
Output Generated
Before Hy-Vee Arena, the nation’s first multi-level, multi-functional sports complex, Kemper Arena sat in its place in the old stockyards of the West Bottoms district of Kansas City, Missouri. Dedicated in 1974, and holding its own set of impressive accolades, the “gargantuan” and “gleaming white” building that was Kemper Arena became an instant landmark to the community. The unique and innovative structural design of the arena led to much recognition among experts and scholars, including design awards and prominent features in both national and international industry publications.
Designers from C.F. Murphy Associates took influence from German-born architect, Ludwig Mies van der Rohe, to create the breathtaking 320-foot column-free arena bowl that would allow a full, uninterrupted 360 view of the court. Mies was famous for designing many unique structures, including the German Pavilion (also known as the Barcelona Pavilion), for which he also designed the Barcelona chair, one of the most-recognized chairs of the 20th century.
Shifting from the traditional designs of the pre-war years, this approach combined classical symmetry and proportions with rectilinear shapes that created a bit of an optical illusion, distorting the perception of the actual mass and volume of the structure itself. This interesting “less is more” style resulted in a sleek and elegant look, absent of any ornate features that would play no role in supporting the building’s structural integrity.
To achieve the desired panoramic view, the designers from C.F. Murphy Associates first developed a structural solution to the long clear span and then designed the arena enclosure around it. Their novel adaptation of space frame technology reinterpreted the sports arena as a bold, yet graceful Post-Modern sculpture. While it was not the first arena to use space frame technology to achieve a long span, nor was it the first large building with an exoskeleton, the innovative application completely broke with convention, distinguishing Kemper Arena from all previous sports facilities.
During rehabilitation, the building was converted from a single level, single event arena into a multi-level facility to be utilized by the growing amateur sports community in the Kansas City metropolitan area. When the second floor was added to the arena, the existing spectator seating was left largely intact. This allowed for an additional eight courts to be created for a total of 12 within the newly designed facility. The main arena floor boasts four full-size courts striped for NBA and Collegiate regulation. Along with additional dining, businesses and retail space, the new arena has one of the longest indoor tracks at 350 meters featuring five racing lanes and Mondo track surface.
The historic tax credit (HTC) helped breathe new life into the remarkable structure, once known as Kemper Arena. Hy-Vee Arena now serves the Kansas City community, providing a state-of-the-art facility for sporting events, camps, classes and more. Through rehabilitation, the significant architectural history of the building was not only preserved but enhanced.
About the Developer

Foutch Brothers work to improve the economic impact in existing cities by utilizing tax dollars, constructing new buildings in existing communities that will radically improve the experience for all who utilize them. Since 2004, Steve Foutch has led the Foutch Brothers company in producing over 3,000 living units at a cost of over $300 million. The company now has another $100 million under development & construction. Strong vision and integrity are reflected in all of the Foutch Brothers properties which show a dedication to quality housing for all ages and incomes, solving difficult building re-purposing opportunities, and even new venues in sports and fitness centers. The company has saved millions of tax dollars that could be spent on other city improvements.


